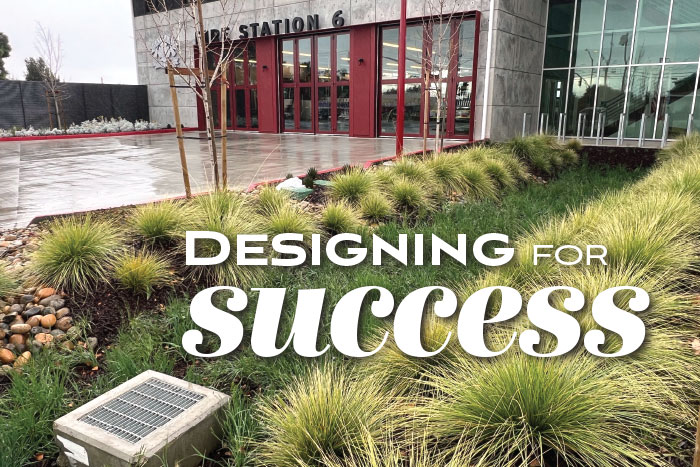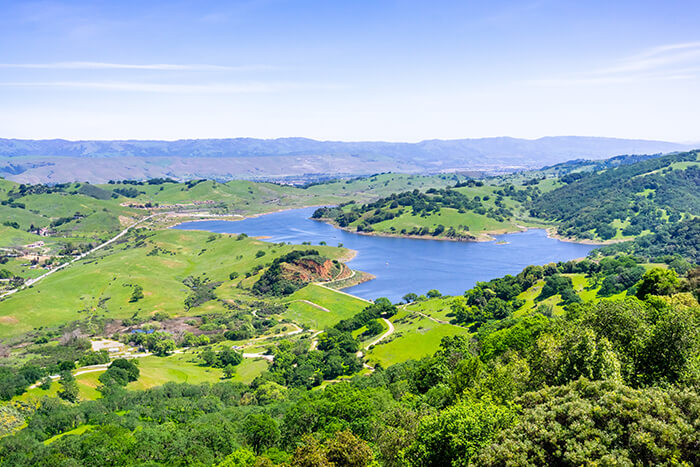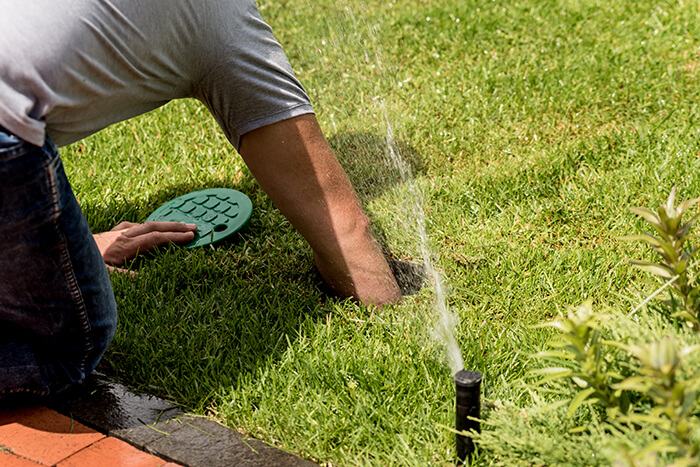The city of Hayward, California, had strict requirements for the landscape design at its Fire Station #6, a property that also includes a fire training center. The plant material could not attract wildlife because the site is directly next to the airport, and the plants had to survive on water volumes within the state’s Maximum Applied Water Allowance parameters.
The fire station and training center are on a single site and share a water meter. However, Don MacNair, the California-based landscape architect who designed the irrigation and planting plans, views it as two distinct projects because the fire station will be LEED certified while the fire training center will not. Additionally, the features of each varied. While MacNair describes the fire station as straightforward, the fire training facility has numerous small areas that had to be considered.
“This is a unique project because it is quite large and they wanted vignettes of traditional landscapes around all the buildings,” says MacNair. “On the fire training side, they created concrete buildings they can fill with natural gas and set off fires to train for real calls. Around the buildings, we added park benches, large rocks and trash receptacles in a couple of spots because it helps simulate what the firefighters might encounter in training.”
Initially, MacNair used a 2D software system produced in the early 1990s to design the irrigation system and planting plans, which originally featured conventional plant material. During the years-long project development phase, he switched to a more modern design software.
As change order requests came in, he needed a software platform that would enable him to make changes more seamlessly with the capability to provide updated files quickly.
“Every time I turned around, a change order came through,” he says. “The software made making those changes and communicating them with multiple individuals easy. It also allows for easily adding color, which is helpful to identify different plants’ shade or shade back the trees and show just the irrigation.”
MacNair says learning to use the design software was probably the hardest thing he has done in his entire career. It required a new way of thinking and reasoning behind his designs. However, the reward has been worth the struggle.
“I can quickly see where problems are. It allows me to see a fallacy in the calculations easily,” he says. “In the old days, calculations were painful, and it was difficult to spot problems.” The newer software allowed him to quickly look at each zone and find the problem areas.
Here’s a look at how MacNair deployed irrigation system design software on this project and his advice to contractors interested in using the software on their projects.
Meeting water allowances
While the plant palette in the design for Fire Station #6 is relatively small, there is a large quantity of each plant type. It mainly consists of olive trees, ginkgo trees and ground cover. However, selecting plant species that survive on low water levels isn’t enough to meet city guidelines.
MacNair had to show officials the precise amount of water the site uses annually to maintain the landscape. Using the irrigation system design software, he was able to easily show the city that the fire station portion of the project would use well under the MAWA guidelines of 190,000 gallons per year. The system includes very low, low and moderate water use plants and several bio-retention areas that must all be monitored for water volume.
 The fact that the site area, a combined 233,000 square feet, had to be divided into two areas complicated the calculations. He had to account for both the LEED-certified fire station and the fire training center, which didn’t need to address LEED requirements. Each range contains 16 zones. Between both locations, the site has an estimated total of 19,800 linear feet of dripline, which includes the use of subsurface irrigation in the bio-retention areas. Each tree has two bubblers each to deliver precise amounts of water, for 30 trees in the first area and 17 trees in the second.
The fact that the site area, a combined 233,000 square feet, had to be divided into two areas complicated the calculations. He had to account for both the LEED-certified fire station and the fire training center, which didn’t need to address LEED requirements. Each range contains 16 zones. Between both locations, the site has an estimated total of 19,800 linear feet of dripline, which includes the use of subsurface irrigation in the bio-retention areas. Each tree has two bubblers each to deliver precise amounts of water, for 30 trees in the first area and 17 trees in the second.
The software allows him to calculate the amount of water used in the zone. Using those calculations, he can show an estimated annual water use of 125,000 gallons per year in the first location and 81,000 gallons per year in the second.
“In the old days, we had to do this longhand, and it was painful to do these calculations.”
– Don MacNair
He leaned heavily on the irrigation system design software to calculate the evapotranspiration rates for plants on a monthly basis, he says. “From that, I calculated how many inches of water per month each plant uses. In the old days, we had to do this longhand, and it was painful to do these calculations.”
Meeting LEED requirements
Having the ability to compute complex calculations quickly has been a game changer for MacNair, especially on projects pursuing LEED certification. To earn LEED certification, buildings and their landscapes must adhere to strict guidelines on resource use, such as water for plant material.
“Since only the fire station is going to be LEED certified, I had to separate that portion of the project out to show the required information,” he says. Relying on the software and building on the calculations for the planned system, he was able to establish the separate areas and provide the needed documentation to city officials.
As a bonus, MacNair has developed worksheets to generate controller schedules based on the design so that city officials know the parameters a contractor uses to set run times.
“I’m a one-person shop,” he says. With a plan developed using irrigation system design software, “I can provide a level of information I wouldn’t normally have simply, easily and accurately, and it allows me to check the integrity of my design and compliance with water regulations.”
Not only has the software streamlined the initial design and change order process, but it also helps expedite the takeoff process. The software calculates the quantities and sizing of irrigation and plant materials needed.
“The software allows me to provide accurate details about the sizing and quantities of irrigation components needed on the job,” says MacNair. “From my perspective, it also gives contractors a level of information they wouldn’t normally have so that they can simply and accurately create a bid and install seamlessly because the details are nailed down.”
Although the Hayward Fire Station and Fire Training Center requires a large, complex design, MacNair points out that incorporating design software is equally beneficial for smaller projects.
“It is also good for small residential jobs. It is quite fast and takes only hours instead of days. It’s the ideal package for contractors to do what I do on a smaller scale,” he says. “I’ve designed residential jobs, and there is a function in the software that shows you everything connected to the water system, and it will provide warnings if there is too much or too little pressure so you can correct the design before you install it.”
Getting started with design software
Although MacNair found it to be a steep learning curve, he believes that those who use it will be miles ahead once they learn the software. The value and time savings are not limited to large projects. Irrigation contractors interested in increasing design efficiency can benefit from the software, too.
First, MacNair recommends setting aside time to get familiar with the design software. For contractors and architects familiar with 3D design software, open the platform and start experimenting. He also suggests taking advantage of the training and resources the development team offers. Setting aside time for training will significantly reduce the time spent attempting to learn the ins and outs of the program.
“If you know the software, you’ll be miles ahead,” he says. “I’ve spent many hours trying to understand this, but now I can do things much more quickly. The more practice you get, the easier it becomes. Once you learn the basics, you’ll gain time to be creative.”
Once you understand a concept or workflow, MacNair says to practice, practice, practice. When the basics become second nature, the learning curve flattens out and productivity becomes a reality, he added. As the next step, he recommends creating workflows based on your most common tasks.
“Develop personal workflows for the tasks you do. Much of what is generally included in a drawing is used over and over,” he says. “When doing a project, set up templates that include everything you might use in every project. This would be things like your company drawing border and title block, a complete symbol library, worksheets, details, specifications and anything that might be considered boilerplate.
In addition to familiarity with the software, it says having good information to work with is essential. That includes surveys, civil drawings and topographical maps.
“Having good background information gives you the most opportunity to design the best product possible,” he says.





